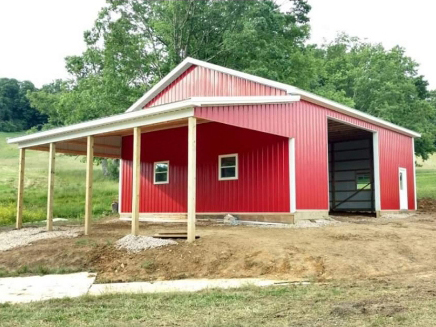
Quality Pole Building Designs & Features
When you choose VMS Construction LLC, your dream pole building is closer than ever! We construct pole building designs and features that are known for their exceptional quality, sturdy construction, durable materials, and expert craftsmanship. From initial consultation and site preparation, to roofing and siding, we will listen to your specific needs and then create the perfect building layout for your property.
Contact our team today to learn more about our pole building designs and features!
Pole Building Construction Process
Our team focuses on pole barn features that stand out among the rest. Our pole building construction is a cost-effective and versatile option for those looking to build barns, garages, or storage facilities with an open, clear-span interior design.
We back our pole buildings with a commitment in the following four areas:
Service
- Free estimates
- On-site consultations
- Professional, courteous sales staff
- Fully-licensed and insured
- Detailed, efficient installation crews
Durability
- 50 year column warranty
- 40 year steel warranty
- 10 year garage door warranty
- 1 year workmanship warranty
Quality
- #2 and better framing lumber
- Fiberglass Entry and Steel Overhead Doors
- Rust-resistant painted steel exterior
- Screw application on steel exterior
Strength
- Engineered to meet or exceed local codes
- 90 mph wind load
- Trusses designed for local snow loads
- Roof and wall wind bracing
Detailed Pole Building Specifications for Your Property
Interested in purchasing a pole barn but don’t know what specifications to look for? Before each build, it’s crucial to carefully define your pole building specifications to ensure that the final structure meets your specific needs and requirements. We have distinguished ourselves from the competition by incorporating standard features into our pole buildings that create the VMS Construction Advantage.
These features include:
- Ridge ventilation
- 29 ga. steel roof, sides, trim
- 4′ O/C trusses @ 4/12 pitch
- 8′ O/C glue lam sidewall columns
- 2-ply truss supports
- 2′ O/C 2×4 roof purlins
- 2′ O/C 2×4 side girts
- Treated 2×8 skirt at ground line
- Steel rodent guard at base
- 40″ post holes with concrete footings
- Fiberglass Entry and Steel Overhead Doors
Our pole barn specifications and features stand out among the rest. When you choose our team, you won’t be disappointed!
Learn More About Our Unique Pole Building Design Features Today!
In all pole building and barns we construct and complete, our team works hard to create durable and versatile structures fast. Our goal is to see you, our customers, pleased with the result. We look forward to working with you!
Interested in getting more information on our pole building specifications and features? Get in touch with our team at VMS Construction LLC today to learn more about our pole building designs and options!
